Genoa (Genova in Italian), or ‘La Superba’ as the local Genoese call their beautiful city, is a vibrant town built on several hills leading up steeply from the port, which is the largest in Italy. There is a zest for life here, with the Old Town a maze of medieval streets and plazas, and many of the buildings in the Via Balbi and Via Garibaldi among the finest in Italy. It was also the home port of the iconic Italia Line fleet of famous express liners as well as that of the famous Ansaldo Sestri shipyard, four miles west of the port and today part of the Fincantieri Group. The beautiful and fast pre-war ‘Blue Riband’ holder Rex and running mate of Conte di Savoia lay in utter ruins and submerged on their sides in coastal Italian waters in the Adriatic, and it was clear that the rebuilding of the Italia Line fleet would be many years away as the Italian economy lay in complete ruination. Indeed, it was the Monfalcone yard of Cantieri Riuniti dell’ Adriatico that got back into production first, producing two handsome liners for the Genoa to South America trade of Italia Line as Guilio Cesare and Augustus of 27,078 grt in October 1951 and March 1952 respectively.
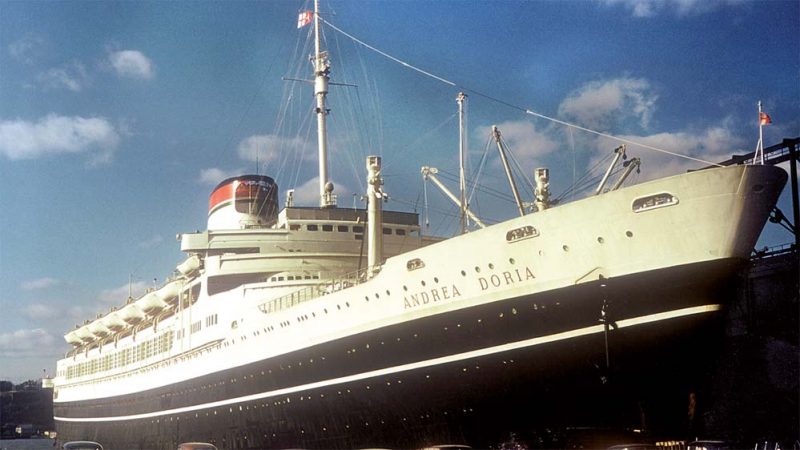
Specification and Design of Andrea Doria
Two prestigious, new and fast Transatlantic express liners were needed to restart the Genoa to New York passenger trade of Italia Line. However, it was clear that the new ships would be smaller than the Rex and Conte di Savoia while Italy recovered her economy, but would be more stylish, comfortable and luxurious. The Ansaldo Sestri yard at Genoa had produced the brilliant ‘Blue Riband’ liner Rex in 1932, and it was to this famous yard that two orders were given in December 1949. Andrea Doria, to be followed by her sister Cristoforo Colombo, were to have hulls of length 702.0 feet, moulded beam of 90.2 feet, and depth of 30.25 feet, with a gross tonnage to work out at around 29,100. They were to be twin screw fast express liners powered by six Parsons geared turbines, the high pressure turbine being double reduction geared, and the intermediate and low pressure turbines being single reduction geared. A service speed of 24 knots was required from their normal shaft horse power of 50,000 shp, with Andrea Doria easily exceeding this on trials at an average speed of 26.44 knots at 62,500 shp.
Their hulls were subdivided by twelve bulkheads into eleven watertight compartments, and constructed so that they would remain afloat if any two were breached, giving a list of no more than fifteen degrees. Unfortunately, the collision on the starboard side near her bridge that sank the Andrea Doria on 25th July 1956 penetrated more than two watertight compartments, and this good watertight subdivision only served to keep her afloat for eleven hours. The latest bridge equipment included two radars, gyrocompass and other navigation equipment being fitted, along with fire control systems and fourteen lifeboats and two motor launches, all could be launched if the liner had a list of up to twenty degrees.
They were to be liners with a traditional three class system of accommodation, with staterooms for 218 First Class passengers, 320 in Cabin Class (Second Class), and 703 in Tourist Class (Third Class). The hulls were electrically welded, and contained five decks in the hull of Vestibule Deck, ‘A’ Deck, ‘B’ Deck, ‘C’ Deck and ‘D’ Deck, although the two latter decks were partial decks built forward and aft of the cavernous engine rooms. Six passenger decks rose up in the superstructure, named in an upward direction as the Upper Deck, Promenade Deck, Boat Deck, Lido Deck, Sun Deck and Top Deck. The distribution of the Public Lounges, Dining Rooms, swimming pools and the staterooms and cabins on these eleven decks was as follows:-
- Top Deck – Open space around the funnel
- Sun Deck – Open spaces aft of navigating bridge and chartroom
- Lido Deck – Swimming pools in tiered array aft, First Class and Cabin Class cabins
- Boat Deck – First Class and Cabin Class staterooms and public rooms
- Promenade Deck – Main Lounges and public rooms for First Class and Cabin Class
- Upper Deck – First Class, Cabin Class and Tourist Class accommodation
- Vestibule Deck – Dining Rooms and Tourist Class public rooms
- ‘A’ Deck – Tourist Class and crew accommodation
- ‘B’ Deck – Tourist Class and crew accommodation
- ‘C’ Deck – partial deck forward and aft of engine room, store and baggage rooms
- ‘D’ Deck – partial deck forward and aft of engine room, store and baggage rooms
The three classes each had their own separate Main Lounge, Dining Room, and swimming pool with verandah bar. On Promenade Deck, First Class and Cabin Class also had the added feature of a separate ballroom, with First Class having an additional Cocktail Bar and Observation Lounge. The Main Lounges of First Class and Cabin Class on Promenade Deck were designed by Gio Ponti and Nino Zoncada, with the walls of the First Class Lounge transformed into works of art and a mural painting entitled ‘The Legend of Italy’ by Salvatore Fiume, which covered almost entirely the fore and aft walls of the room. This was a bright painting which gave a sense of uplift in spirit to the room, and acted as a backdrop to a large bronze statue by Giovanni Paganin on the aft wall of Admiral Andrea Doria, a medieval Italian Admiral, for whom the ship was named. This Main Lounge at the forward end of the deck was surrounded by the Winter Garden with large ceramic panels by Guido Gambone. The Ballroom adjacent to the First Class Lounge had another large mural entitled ‘The Feast of Neptune’ by Piero Zuffi. The First Class Entrance Hall was wide and panelled in light coloured wooden panels as were their adjacent shops and Purser’s Office.
The differences between the Main Lounges of First and Cabin Class on Promenade Deck were almost imperceptible, and they were designed to be used together when the liner went cruising as a one class ship. The Cabin Class Main Lounge was aft with walls lined with dark cherry red panels with vertical insets in polished maple and elements of burnished aluminium. The Cabin Class Ballroom had walls made of square parchment panels and a dance floor in walnut parquet with a large mural painting by Felicita Frai, both rooms designed by Matteo Longoni. The stairwells at the forward and aft of Promenade Deck led up one deck to Boat Deck, where the Reading Room, Writing Room, Card Room and Belvedere Verandah for First Class were all designed by Gustavo Pulitzer Finali. These rooms were decorated by tapestries and murals and all of the glass dividing doors could be opened up at night to provide one elegant night club. Boat Deck aft also had the Cabin Class Reading Room, Writing Room, Library and Card Room with the latter having vertical vinyl leather panels with embossed copper murals, which also featured on the sliding glass doors of the bookshelves in the adjoining library.
The design of the three Dining Rooms on Vestibule Deck was by Antonio Casi Ramelli assisted by his colleagues Ettore Rossi and Enrico Parenti. The design of the tiered array of three swimming pools, one for each class, on Lido Deck was by Giulio Monetti of Milan, who enlisted the famous painter Lucio Fontana to design the mosaics covering the pool tanks and relaxation areas.
The Tourist Class (Third Class) had, in addition to their own swimming pool on Lido Deck, five public rooms at the aft end of Vestibule Deck consisting of their Dining Room, Main Lounge, Ballroom, Card Room, Reading and Writing Room. These rooms were designed by architect Angelo Crippa and other interior designers from the renowned Anua Studio of Genoa. The reason why the design of these public rooms for the lowest priced class were very comfortable, well decorated and of a high standard was because they could be sold as Cabin Class (Second Class) if necessary. Andrea Doria also featured four De-Luxe Suites in her First Class staterooms, each entrusted to a different architect, these being Carlo Pouchain, Giulio Monetti, Gio Ponti and Nino Zoncada. The Zodiac Suite by Gio Ponti was the most opulent and extravagant as every part of the room, including the telephone and toilet lid, were covered by golden signs of the zodiac.
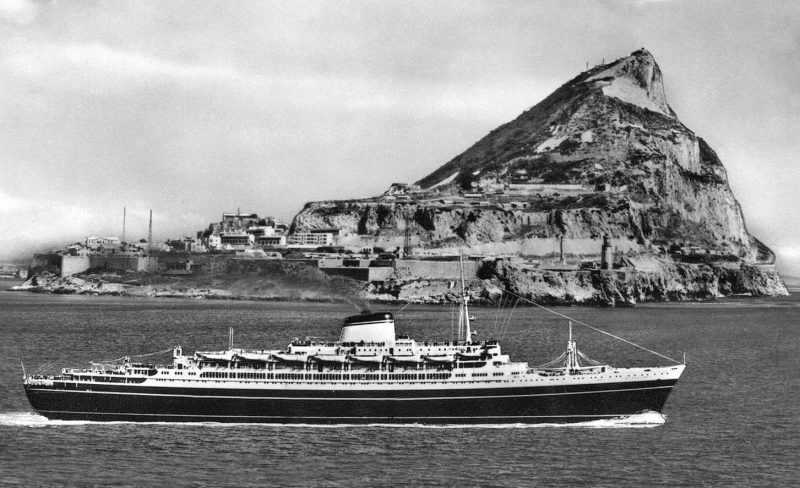
Career And Loss Of Andrea Doria
The first steel plates of Andrea Doria were laid on the slipway on 9th February 1950 without ceremony because of trade union unrest within the Ansaldo Sestri yard. She was launched on 16th June 1951 by Donna Giuseppina Saragat, wife of the Minister for the Merchant Marine of the De Gasperi Government. Andrea Doria sailed on her preliminary set of trials on 5th November 1952 including the calibration of nautical instruments, a feature of all trials of that era. The second sets of trials began on 3rd December 1952, with powered testing of her machinery lasting 54 hours while she headed for Corsica, during which her measured vibration and noise was well within designed limits. She was dry-docked at Genoa on 6th December 1952 for cleaning and painting of her hull and stability inclination tests, and left three days later at 0700 hours for her final speed and delivery trials. On board were Federico Barbieri and Guiseppe Rossini (President and CEO of Ansaldo respectively), Carlo Linch (President of Italia Line) and the surveyors of Lloyd’s Register and Italian and American classification societies.
Andrea Doria exceeded her designed speed with a maximum flat out average speed on trials of 26.44 knots over the measured mile at 62,500 shaft horse power. She then sailed from Genoa on 23rd December 1952 with invited guests on her shakedown cruise to the Canaries and Madeira calling at Casablanca, Las Palmas de Gran Canaria, Funchal, Lisbon, Cadiz, Palma de Mallorca, Cannes and returned to Genoa at 0815 hours on 7th January 1953. Very good weather was experienced considering the time of year all the way from Gibraltar and into the Atlantic. At 1100 hours on 14th January 1953 she set sail from Genoa on her first scheduled Transatlantic voyage, watched by a large crowd on the quayside with firesprays and whistle salutes from all of her escorting tugs and ships in port on that momentous day. Fares for a First Class single stateroom were $525, for a double berth Cabin Class cabin at $300 per person, and for a Tourist Class ticket in a four berth cabin at £200 per person. She called at Cannes during the afternoon of the same day, then Naples and Gibraltar before reaching New York on 23rd January after covering the 3,278 miles of her maiden voyage at a comfortable speed of 23.0 knots. The officers on board were her Master, Staff Captain and six navigating officers, Chief Engineer and six engineering officers, two Pursers, two Doctors and a Chaplain. The Chief Steward and his small army of stewards served a great many ‘Pranzo di Gala’ (Gala Lunch) and ‘Banchetto di Gala’ (Gala Dinner).
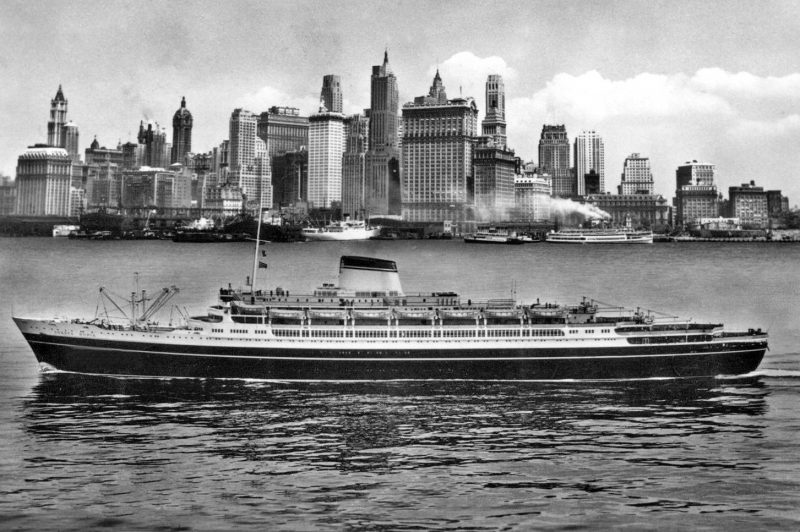
Andrea Doria then departed New York on her only Caribbean cruise on 30th January 1953 to the accompaniment of music from her own ship’s orchestra and another on Pier 84 with 559 passengers. These passengers included many wealthy New Yorkers who had sailed pre-war on Rex and Conte di Savoia, as well as the wives of the Mayor of New York and of the Italian Ambassador to the United States and other such distinguished guests. She reached her first tropical port of call in two days steaming at St. Thomas in the American Virgin Islands, then on to San Juan in Puerto Rico, Fort de France in Martinique, and the pretty port of Willemstad on Curacao on 6th February. She then sailed along the north coast of South America to Cartagena in Colombia and Cristobal on the Caribbean side of the Panama Canal, followed by a call at Kingston on Jamaica and a final call at the former Spanish treasure port of Havana on Cuba for a two day stopover. She arrived back at New York early on 16th February 1953, two days before she made her first eastbound Transatlantic crossing, arriving back at Genoa on 27th February.
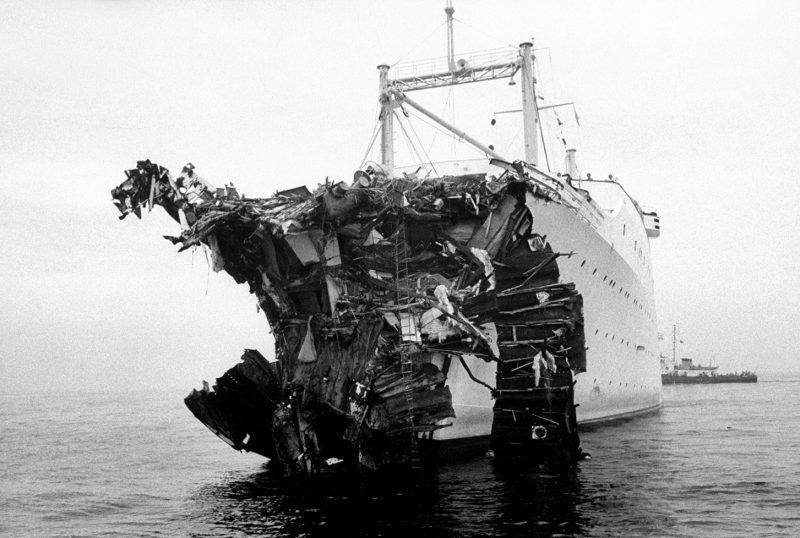
Andrea Doria soon built up a loyal following among Italian families living in New York, and from Italians emigrating to the United States or visiting on holiday. Glamorous celebrities flocked to the new beautiful Italian liner, including Cary Grant, Spencer Tracy, Richard Widmark, Ramon Novarro, Orson Welles and his wife Paola Mori, Tyrone Power and his wife Linda Christian, Kim Novak, Joan Crawford, Geraldine Brooks, Anna Magnani, Tennessee Williams, John Ford, Clare Booth Luce and her publisher husband Henry Luce. Heads or former Heads of States from several countries also travelled on Andrea Doria, along with the writers John Steinbeck and Archibald Cronin, and the long role call of conductors and musicians included Victor de Sabata, Guido Cantelli, Nicolai Sokoloff, Leopold Stokowski and the famous soprano Renata Tebaldi. The ‘Marshall Plan’ of generous American aid to Italy for the reconstruction of the country was the work of General George C. Marshall. He chose his voyage to Genoa to be onboard Andrea Doria of Italia Line for his subsequent tour of Europe to see how the ravages of war torn Europe had been repaired, and to receive his well earned Nobel Peace Prize at a reception in Oslo.

The career of Andrea Doria on the North Atlantic lasted only three and one half years, and included calls at intermittent intervals at Lisbon on outbound voyages from 16th December 1953. She sailed on what was to be her last Transatlantic voyage from Genoa on 17th July 1956, calling at Cannes, Naples and Gibraltar and picked up speed off Europa Point on Gibraltar at 1345 hours on 20th July bound for New York. She had onboard some 1,706 passengers and crew and had reached a point to the southwest of the Nantucket Lightship on the evening of 25th July after an uneventful and good weather crossing of the Atlantic in nine days from Genoa.
However, outward bound from the approaches to crowded New York harbour was the 1948 built Swedish liner Stockholm of 12,165 grt and owned by Swedish America Line.
The two chief figures in the subsequent dramatic collision between these two liners were Capt. Piero Calamai of Andrea Doria, aged 58 years with 39 years of experience on the North Atlantic, and Third Officer Johan-Ernst Carstens Johannsen aged 26 years of the Stockholm. Patchy and intermittently thick fog was experienced after Capt. Calimai had been abeam of the Nantucket Lightship at 2220 hours, and he changed course to steer directly for the Ambrose Lightship, which marks the limit of outer New York harbour. Capt. Calimai did not reduce speed in the patchy fog as he had a schedule to keep and relied almost totally on his radar to pick up other moving ships. He did however post a lookout on the bow and closed all watertight doors as a precaution. Capt. H. Gunnar Nordenson of Stockholm saw no reason to join his youthful Third Officer on the bridge as Stockholm was moving at full speed in clear conditions. The Third Officer took Stockholm to the north of the recommended route for outbound vessels to the south of the Nantucket Lightship. The radar of Andrea Doria detected Stockholm at a range of seventeen miles at 2245 hours and Capt. Calimai requested the oncoming vessel’s bearing from his Second Officer Curzio Franchini.
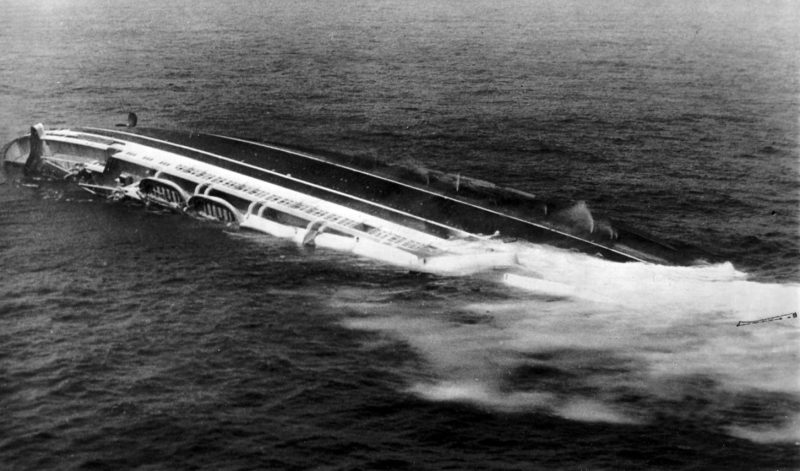
The two liners were approaching each other only four degrees off a head on course, and the radar of Stockholm picked up Andrea Doria at a range of twelve miles. Two radar fixes were made by her Third Officer and after he had plotted this on his chart, the range between the vessels was only six miles.
Unfortunately, the subsequent testimony at the Official Enquiry seems to differ here, as the standard procedure for both liners was to alter course outwards from their head on collision course, but inexplicably both liners turned inwards so that Stockholm rammed Andrea Doria at a combined relative speed of forty knots at 2311 hours. The Third Officer of Stockholm did not see Andrea Doria until the liners were between one and two miles apart, as shortly before the collision the Swedish liner entered a thick patchy bank of fog. The primary and serious reason why two new radar equipped modern liners collided was far too much reliance on radar by both ships, and not using visual contact to alter course heavily away from each other, that is to turn outwards not inwards. Radar is only an aid to navigation, and not the primary means of navigating a ship.
No blasts on the whistles of these great liners were made to tell each other of changes of course, and the bow of Stockholm struck Andrea Doria just aft of her starboard side of her bridge, ripping open several of her eleven decks from her keel to ‘B’ deck. Stockholm was wedged forty feet into the hull of Andrea Doria for a few brief moments until the force of the water rushing past the hull of the Andrea Doria, still moving at 24 knots, tore the smaller Swedish liner away. Seawater poured into many of the decks of Andrea Doria, and the ship’s four piece band was knocked off their podium in the First Class Belvedere Room by the force of the collision, and dancing couples fell to the floor amid the crashing of Murano glass chandeliers. The screen of the makeshift cinema in the Tourist Class Dining Room went dead while passengers were watching a film and panic ensued. Andrea Doria took on an alarming list of more than twenty degrees to starboard within minutes, and passengers who had not been injured in the collision grabbed their life jackets and headed for their lifeboat muster stations.
Five crewmen from the Stockholm lost their lives, and forty six passengers died on the Andrea Doria, many in their beds as the bow of Stockholm stove in their cabins in a frightening and sickening crash, with one survivor having a remarkable escape and being catapulted out of her bed to land on the bow of Stockholm, where a crewman heard her calling and rescued her. Linda Morgan from Cabin 52 of Andrea Doria had a most fortunate escape, and was headlined in subsequent newspaper reports as ‘The Miracle Girl’. The lifeboats on the port side of Andrea Doria could not be used to evacuate passengers as the list had exceeded their designed lowering angle of twenty degrees. Thus, only the starboard lifeboats could be used in a desperate bid to place passengers onto only 1,044 lifeboat places on these boats from a total complement of 1,706 people onboard. The Tourist Class passengers with cabins in the bowels of the liner had the worst task of fighting their way through corridors full of oily seawater to reach the weather deck and the lifeboats on Boat Deck.
Capt. Calimai refused to leave his ship as he thought there was a chance she might stay afloat and be towed by tugs into New York harbour. However, he was a Master of 39 years of seafaring experience and knew she was doomed. The lifeboats, full of passengers and crew, made their way backwards and forwards to the Stockholm for up to three hours after the collision, aided by all of the lifeboats lowered by the Stockholm. The French Line liner Ile de France of 43,450 grt, dating from 1926 with accommodation for 1,500 passengers and 700 crew, was also quickly on the scene, and stopped only 400 yards from the beleaguered Italian liner to rescue by far the majority of the passengers and crew. The United Fruit reefer Cape Ann and U.S. Coastguard cutters also helped in the rescue. Capt. Calimai saw his great liner reach an alarming list of over forty degrees at 0530 hours, and after ordering his remaining crew to abandon ship, he stepped into a lifeboat. Andrea Doria capsized and sank at 1009 hours on 26th July, just eleven hours after this horrendous collision.
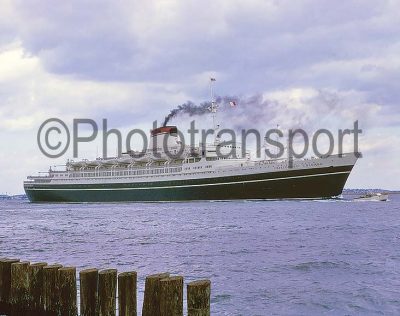
Cristoforo Colombo
Cristoforo Colombo was launched on 10th May 1952 at the Genoa yard of Ansaldo Sestri and was completed for a maiden voyage to New York on 15th July 1954. On arrival at New York she received the usual welcoming firesprays from tugs and escorting craft. She differed from Andrea Doria in her passenger capacity of 229 passengers in First Class, 222 passengers in Cabin Class (Second Class) and 604 passengers in Tourist Class (Third Class) giving a total of 1,055 passengers. She was measured to give a slightly greater gross tonnage of 29,191 grt than that of Andrea Doria. She was named after the great navigator and explorer, who was born in Genoa before 31st October 1451 and died on 20th May 1506 aged 54 years. He was sponsored by the King of Spain on four voyages to the Caribbean between 1492 and 1503, his flagship being the carrack Santa Maria. He was known as Cristobal Colon in Spain with all of the great gold and silver treasure subsequently plundered from the Caribbean going to make Spain a very rich country instead of Italy.
The two sister liners offered a sailing every ten days on the express route from New York to reach Gibraltar in six days, Naples in eight days, and Genoa in nine days. Sailings from Genoa to New York were routed via Cannes, Naples and Gibraltar. The fares for the four very spacious ‘De-Luxe’ staterooms on a summer Transatlantic crossing reached $1,000 per person. After the dreadful sinking by collision of Andrea Doria, Cristoforo Colombo was on her own on express Italia Line sailings to New York until the new liner Leonardo da Vinci of 33,340 grt from the same Ansaldo Sestri yard at Genoa entered service in June 1960. In the Spring of 1964, Cristoforo Colombo carried the Pieta religious sculpture of mother and child by Michelangelo from the Vatican to the New York World Fair. The Pieta was put in a crate that was filled with plastic foam and then lowered onto a rubber base in the empty First Class swimming pool where it was thought that the least damage was likely to occur. During the actual loading, Cristoforo Colombo was put into dry-dock so that she would not move and jeopardise the crate and its contents. The crate was secured by easy release snap hooks in case of an accident, and the crate had the unbelievable ability to float free in case the liner sank. The crate was unloaded by a heavy lift crane at New York onto a barge and taken to the Manhattan site of the World Fair.
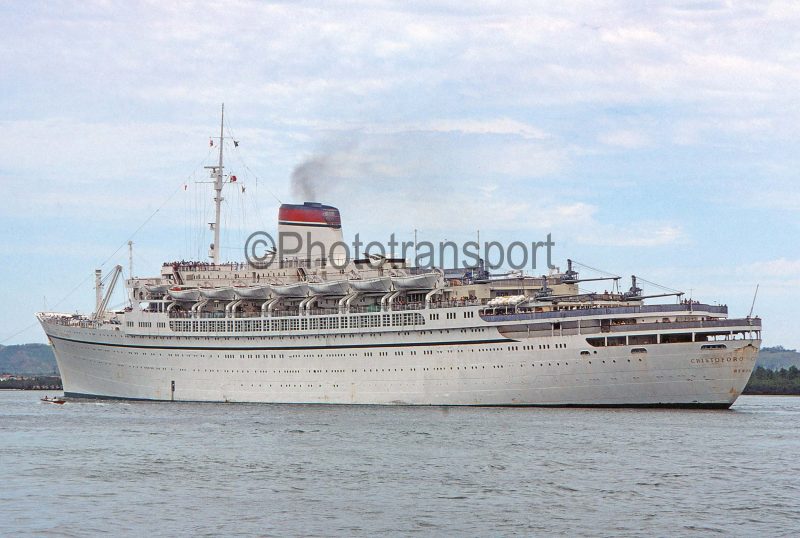
Stabilisers were fitted to Cristoforo Colombo in 1963 during a refit and redecoration, and in her last Transatlantic years she was only half full in all three classes of passengers. In the summer of 1965, she was transferred to the Trieste to New York service of Italia Line, replacing the elderly Saturnia and Vulcania. She sailed down the Adriatic from Trieste and Venice to Piraeus then Messina, Palermo, Naples, Barcelona, Gibraltar and Lisbon to New York. There was a westbound call at Halifax (NS) and an eastbound call at Boston (Mass.). The new super liners Raffaelo and Michelangelo entered service of 45,911 grt from the same Ansaldo Sestri yard at Genoa in May and July 1965, and Cristoforo Colombo and Leonardo da Vinci were no longer the flagships of Italia Line, and both received white hulls in 1966 when the black hulls were abandoned. She collided in the Tagus at Lisbon in 1971 with the cargo ship Ana Mafalda of Compania Nacional of Portugal, and proceeded to Trieste for permanent repairs to her hull. The liner appeared in two films, the first in the 1962 ‘Rome Adventure’, and again in 1971 in another film shot while she was in dry-dock at Piraeus.
Cristoforo Colombo was transferred again in 1973 to a new route, this time from Genoa to Barcelona, Lisbon, Rio de Janeiro, Montevideo and Buenos Aires to replace the liner Giulio Cesare that had suffered serious mechanical problems. The Italian Government decreed that all of the passenger services of Italia Line would end in 1977 due to high fuel prices and escalating costs, with Leonardo da Vinci closing out the express North Atlantic service to New York, and Cristoforo Colombo closing out the Genoa to South America service.
Cristoforo Colombo was then sold to the C.V.G. Iron and Steel Works del Orinoco Compania Anonima of Caracas for use as a steel workers accommodation ship at Puerto Ordaz. After four years in Venezuela, she was sold for breaking up at Kaohsiung, however on arrival there was some hope that she might be converted into a cruise ship with a return to service, and she was towed to Hong Kong. However, this was not to be, and she was towed back to Kaohsiung for breaking up in the Autumn of 1982. She was pulled up on one of the many slipways in the Taiwanese port and demolished from the bow section onwards until only her stern remained for demolition.
Postscript
The great sister liners described in this article had completely different careers, that of Andrea Doria lasted only three years while that of Cristoforo Colombo was ten times longer at thirty years.

They were the prime and first Italia Line liners on the North Atlantic express route from Genoa to New York, and were followed by the even greater liners Leonardo da Vinci, Rafaello and Michelangelo, each of these five liners being a masterpiece of Italian design, style and luxury. They were designed to catch the attention of the public of Italy, Spain, Portugal and France travelling by sea, and in my opinion, the later four of this quintet looked better with white hulls from 1965/66 onwards. They were the last of a long line of great Italian liners before the world of sea travel was taken over by the ubiquitous and noisy long haul airliners.
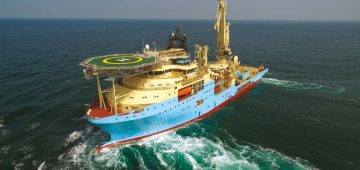



Comments
Sorry, comments are closed for this item